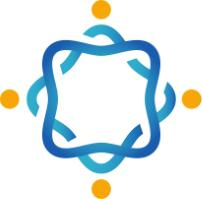
Survey CAD Technician at Crescent Tree Holdings LLC
Rochester, MI 48306
About the Job
Survey CAD Technician
Experience:
Experience:
- 1 year minimum of professional full-time CAD experience in similar industry; Level of position classification (I, II, or III) commensurate with years of experience.
- Experience with AutoCAD Civil 3D 2015, MicroStation V8, or GeoPAK desirable.
- Education: High school graduate required OR a minimum of five years of civil engineering/surveying computer aided drafting experience. Associates degree preferred.
- Minimum 40 hours of additional field experience is preferred.
- Understanding of metric system and ability to convert between metric and English.
- Ability to read and comprehend simple instructions, short correspondence, and memos. Ability to write simple correspondence.
- Ability to effectively present information in one-on-one and small group situations to customers, clients, and other employees of the organization.
- Ability to apply commonsense understanding to carry out detailed but uninvolved written or oral instructions.
- Ability to problem-solve using the tools and skills typical for this position.
Typical Duties:
- Perform basic mathematic calculations. (example: pipe slopes, areas, volumes, etc.).
- Detailing and development of construction plans. Process raw information from Designer for project design.
- Read and follow CAD Standards and Operating Procedures, including standards, conventions, and guidelines, implementing them in daily assignments to maintain uniformity in work products.
- Review and check plans for accuracy.
- Able to use station offset methods to set points.
- Estimate manhours required to complete CAD projects.
- Process various engineering calculations using second party software with minimal supervision (example: creating existing and proposed surfaces, creating alignments and profiles).
- Produce site plan and utility layout with minimal supervision from Designer.
- Process existing and proposed profiles (example: grade, utilities).
- Plot legal descriptions for parcels, easements, and right of ways.
- Import survey data into Civil 3D.
- Produce boundary, topographical, ALTA, and As-built surveys.
- Generate stake-out coordinates and plot information for field crew.
- Use AutoCAD or MicroStation proficiently in daily assignments.
Work Environment / Physical Demands:
- The work environment characteristics described here are representative of those an employee encounters while performing the essential functions of this job. Reasonable accommodations may be made to enable individuals with disabilities to perform the essential functions. CAD work is typically performed in an office environment. The noise level in the work environment is usually moderate.
- The physical demands described here are representative of those that must be met by an employee to successfully perform the essential functions of this job. Reasonable accommodations may be made to enable individuals with disabilities to perform the essential functions.
- While performing the duties of this job, the employee is frequently required to sit and use hands to finger, handle, or feel objects, tools, or controls. The employee is occasionally required to stand, walk, reach with hands and arms, and stoop, kneel, crouch, or crawl.
Salary
70,000 - 111,000 /year
Benefits, Bonus, 401K
Benefits, Bonus, 401K